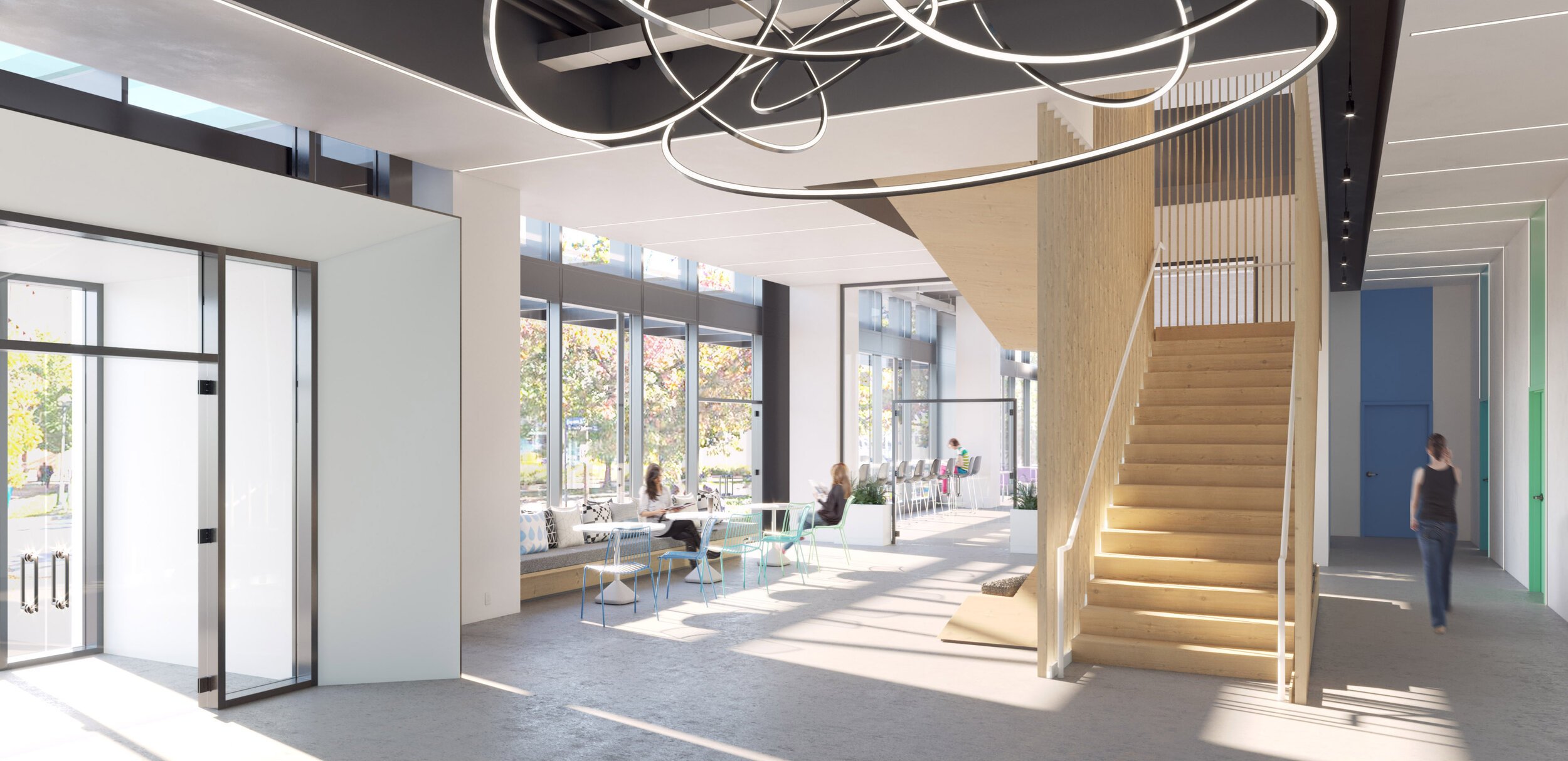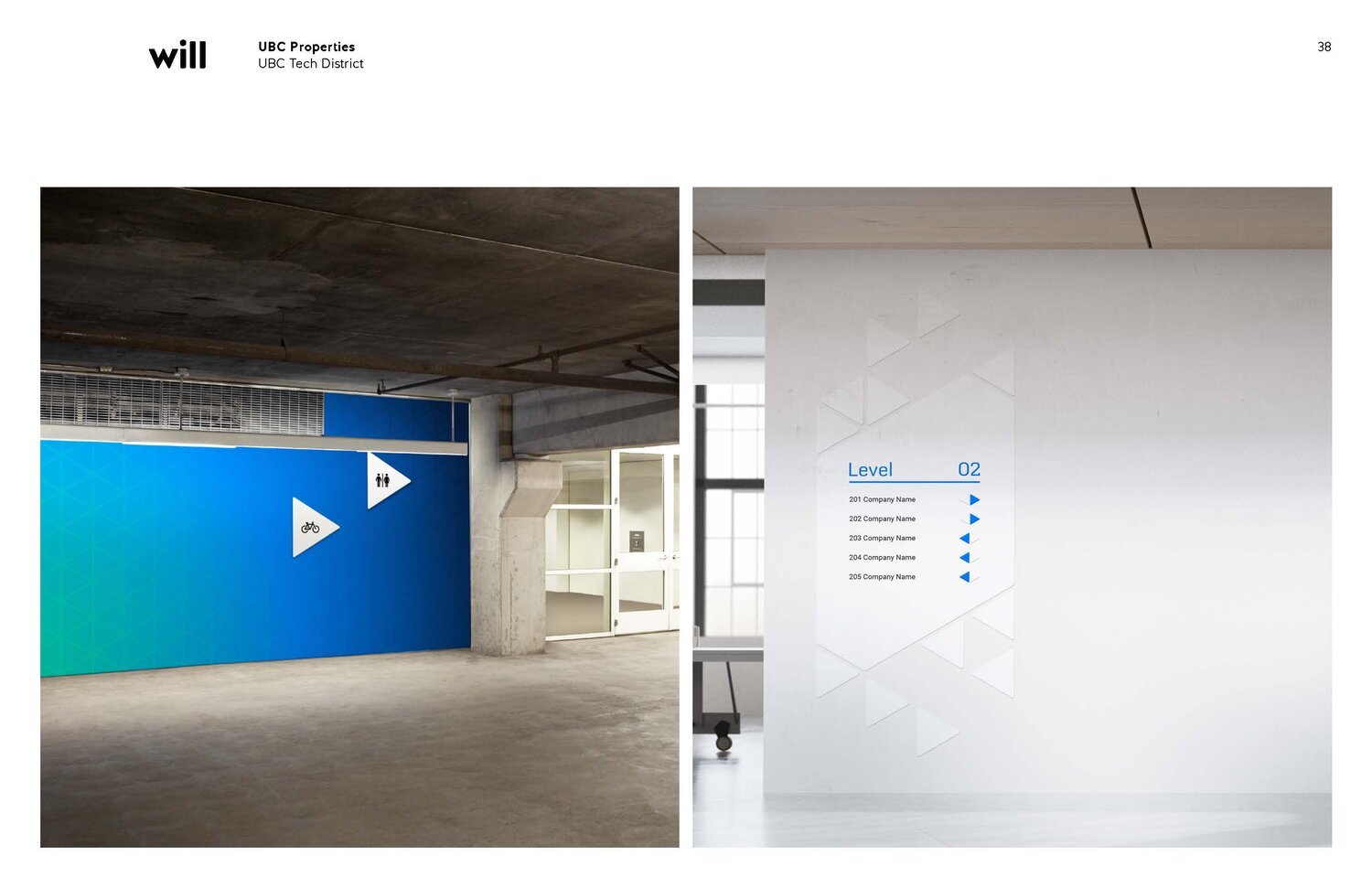UBC Tech District Hub - T4
space
UBC T4 will become the new technology and innovation hub on UBC’s already inventive campus. With a concept based on tech elements such as transparency, electricity, and vibrancy, the building was inevitably going to stand out. UBC T4’s goal is to show the tech companies of Vancouver that locating their HQ at UBC will provide them countless opportunities which are simply not achievable in the city’s core. The building’s design reinforces this goal by sparking interest, fostering innovation, and exhibiting technology that can adapt to our ever-changing workplaces. This 14-story commercial office tower will support mixed sector technology and research tenants, food and beverage retailers, an upscale fitness facility, top of the line end of trip amenities, and a highly sought after expansive outdoor patio. Designed with end users in mind, UBC T4 will improve business, engage employees, and attract the greatest talents.
a lobby worth staying in
Visitors first and last impression of UBC T4 will account for how they remember building moving forwards, so we wanted to ensure the main lobby was designed impeccably. Taking the tech centered concept, the main lobby will be a dynamic and energizing space that sets a lively tone for the rest of the building. Poured concrete floors, multi-level slatted stair, and dynamic lighting makes the space feel impactful and creative while allowing each uniquely designed element to shine on it’s own.
With future food and beverage tenants occupying either side of the lobby, the space needed to not only wow new visitors, but also entice them to pause within the space. Multiple seating types and locations allow users to enjoy the activated lobby for impromptu meetings, coffee breaks, and chats with friends. High ceilings, clean finishes, and architectural lighting elevate UBC T4’s lobby ensuring the design is not only impactful now, but it will continue to turn heads in the future.
rooftop patio & amenity lounge
On the 13th floor of UBC T4 users will find the building’s best perk – the rooftop lounge and amenity room. A space meant for users to interact, relax, entertain, and enjoy the exclusive views UBC has to offer. With flexibility being of up most importance, both the indoor and outdoor environments can be reconfigured to accommodate just about any users’ unique needs.
The rooftop patio includes an outdoor kitchen with a built-in barbeque, a covered work zone to protect users from Vancouver’s elements, and comfortable lounge seating complete with everyone’s favorite catenary lighting. This amenity is perfect for booking corporate events, hosting staff appreciation parties, or just being somewhere to go on your lunch break.
The indoor amenity room can be transformed from a relaxing lounge to a bookable conference room. With a working kitchen, catering events becomes a breeze, and integrated technology will allow for presentation to be carried out without a hitch. That being said, when not booked, the space is meant for UBC T4’s users to get some much-needed R&R – something we think the ping-pong table and multiple TV’s can hopefully help with. Overall, both spaces can be used to help grow your business by impressing all of the right people, or to keep your current employees happy with such a unique office amenity.
end of trip facilities
Cliché or not, the people of Vancouver love engaging with the outdoors and keeping active. With a landscape so stunning it’s hard to blame us! Therefore, we wanted to ensure all of UBC T4’s adventure enthusiasts felt supported within the building.
branding made to pop!
With a partnership with Will Creative, we worked together closely to implement their digital branding into the 3D environment of the development. With a bright and bold design, we were able to link all four of the buildings associated with the development in a unique and engaging way.
Scope
Client
UBC Property Trust
Agency
Edit Studios Inc.
Architect
Acton Ostry Architects
Branding
Will Creative











