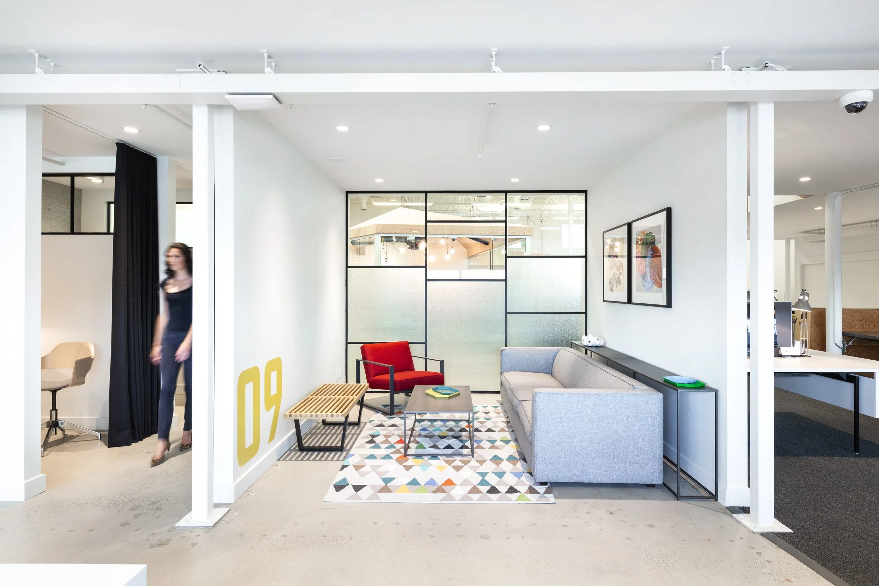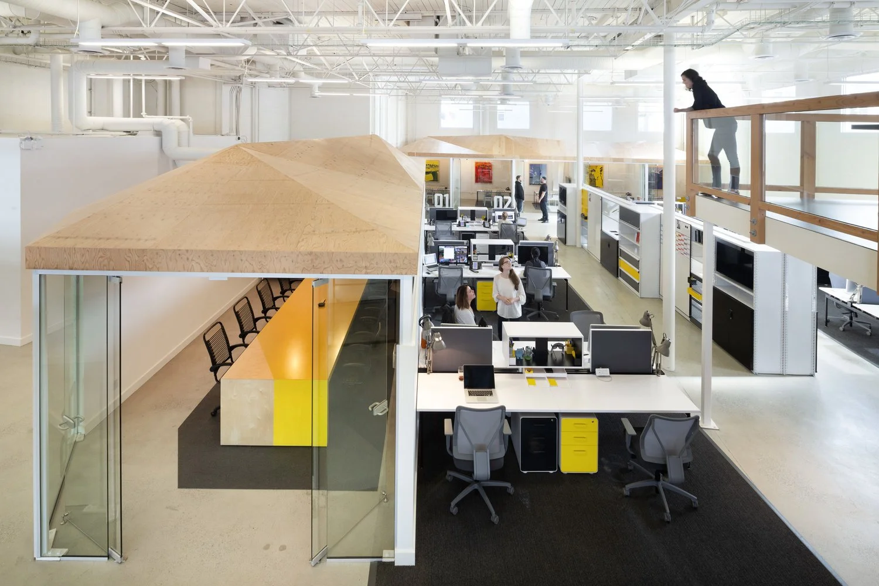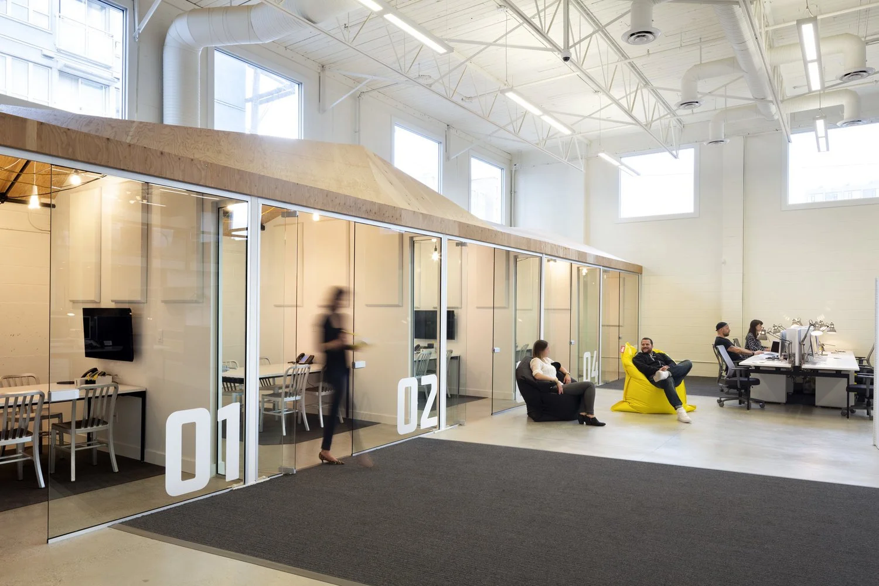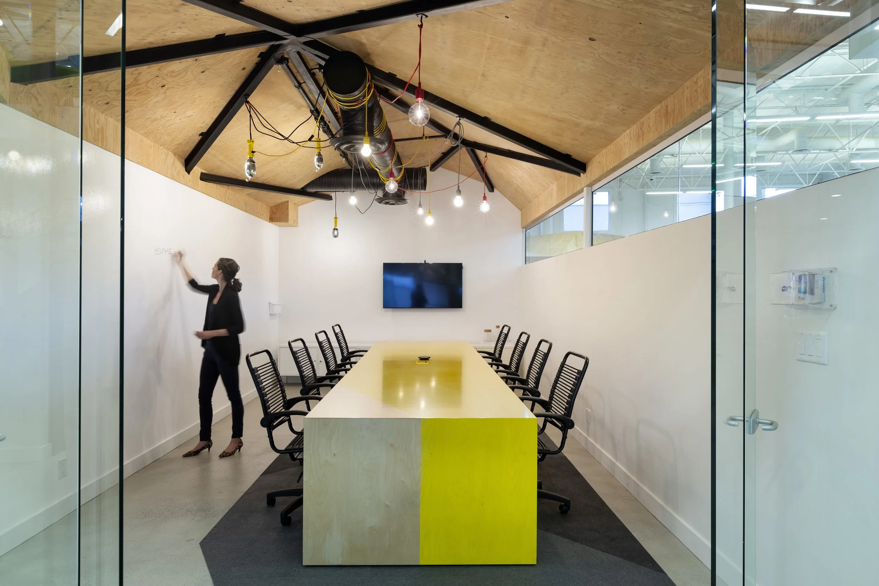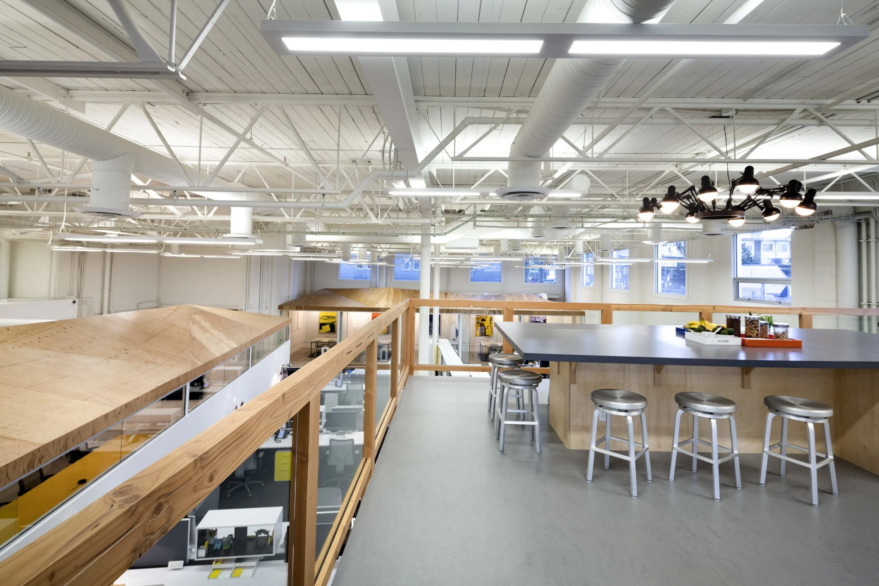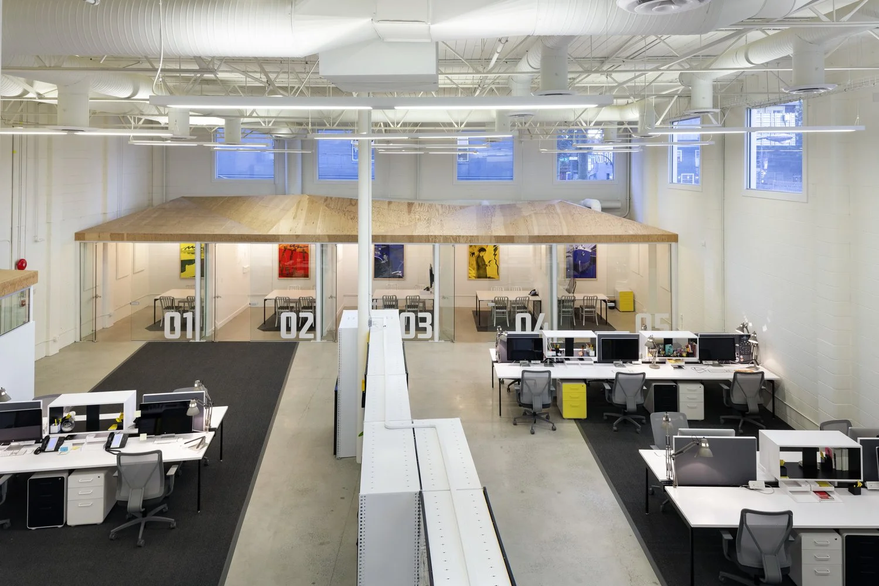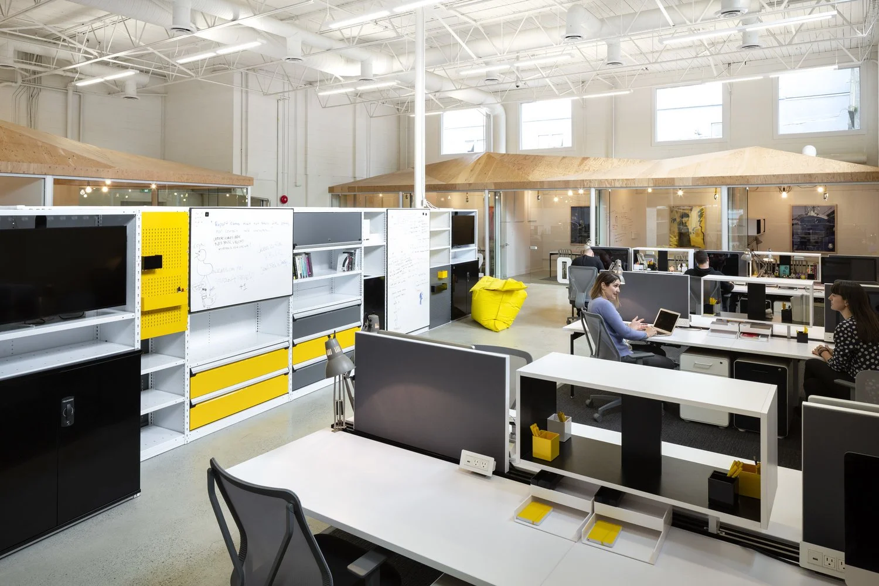Stat
space
Within the last 5 years, workplace design especially Tech workplaces design has seen a shift towards cramming people into open benching style workspaces in order to capitalize on real estate. You cannot blame anyone for this given the price tag for real estate in the city and the desire to create a flexible solution for these young companies.
The task was the revitalization of a 10,000 sq.ft. mezzanine located in Vancouver’s East Side for research analytic firm STAT. One of the main design goals was to create an environment that breathes, and the owner resisted the urge to pack employees like sardines. At STAT, people can find quiet spaces for personal refuge, or they can flock to gathering spaces for informal meetings.
design that tells a story
All the forms throughout the office are directly related to the web matrix that makes up the core of STAT’s branding and business. Inspiration transpired from STAT’s polygon-based brand graphics, which symbolize a network of ordered information with nodes and points of discovery. These shapes further informed the volumes for all meeting room environments. To stay within budget, a raw grade plywood was selected for the faceted ceiling systems, and it was simply sanded down and installed.
result
“Since the move, we’ve seen major improvements in our ability to attract top talent. We’ve also seen our people really step up their already high standards, with every team showing a new level of sophistication and pride in their work. I believe this is a direct result of having an equally sophisticated workspace that inspires them. Through this office design we are not just building a company we are building a way of life.”
-Rob Bucci, CEO
Scope
Agency
DIALOG
Design director
Janay @ DIALOG
Photography
Ema Peters
art curation
Lucien Durey


