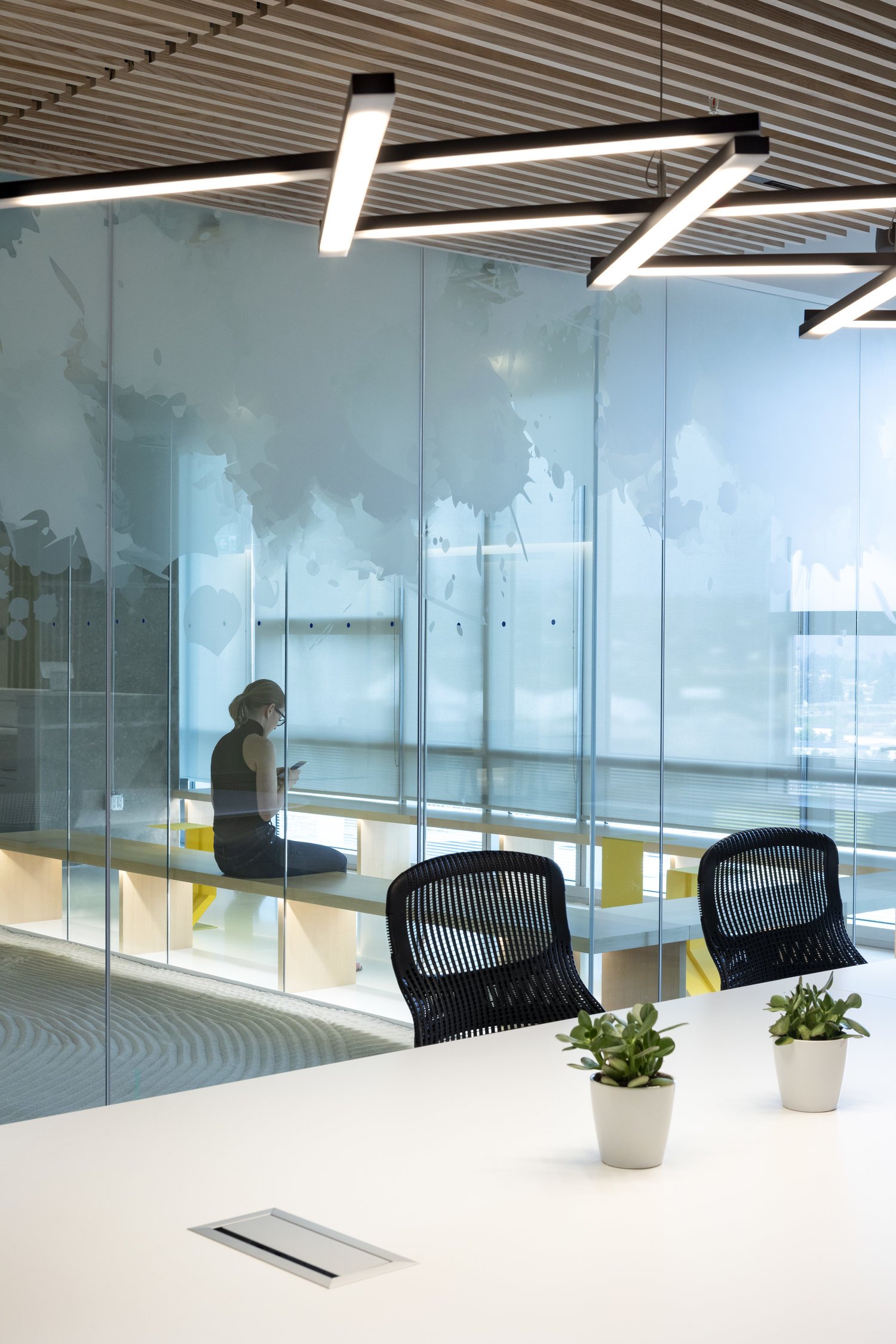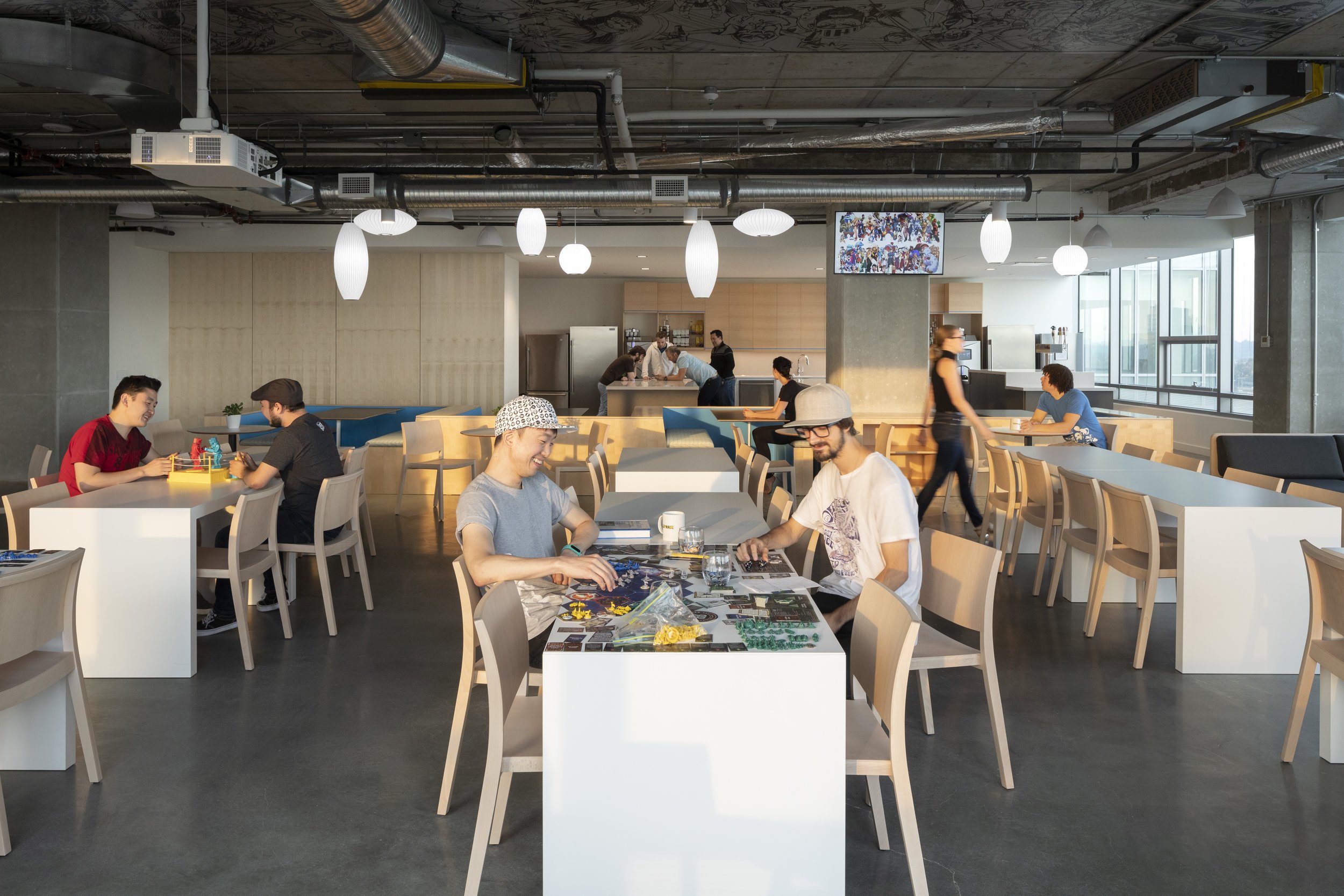Capcom
space
Capcom, the beloved developer of Dead Rising, Street Fighter and Megaman has been an industry leader for over 25 years. Headquartered out of Japan, Capcom saw value in investing in a new space for what has now become a fight for talent in Vancouver. Every tech firm is seeking to create its own unique experience to employ the best and the brightest.
“We are a Japanese company first, and we believe that reflecting the values of our head office is very important for us here in Canada.”
- Bryce Cochrane, Creative Director, Capcom
The space was designed around three design principles
principle #1: show off capcom’s intellectual property
Custom wall coverings were created showcasing the artistry and early sketches behind all of Capcoms games
These supergraphic’s were used in all the main entry points through the space and featured in an art loop curated throughout the office
A comilation of all Capcom’s characters was created in one sketch and featured on the concrete ceiling above the gaming firms beloved eatery on their top floor
The window graphics became paint splotches designed to emulate the process of sketching and creating
principal #2: wood, water & sand
Using Japanese design principals wood became a central element used to delineate collaborative spaces. A hand-crafted white oak was used to create a beautiful custom screen ceiling
While water is a bit of a disaster to maintain in an office environment, we designed a two-story digital Koi Pond. Capcom koi fish swim gently through the two-story courtyard boarding the reception and meeting rooms
Sand Gardens encircle each of the main collaborative rooms on every floor. One must travel over the sand garden through a stone path before entering the creative environments. This progression was designed to clear one’s mind before jumping into their creative world
principal #3: origami
Origami shapes offer such a unique contrast to the simple forms and ideas set above in the first two principals. Throughout the space, you will find featured elements such as the reception desk, individual huddle rooms that are designed in the shape or origami. Even our coffee tables took on the unique shapes and angles.
Scope
agency
DIALOG
design director
Janay @ DIALOG
photography
Ema Peters









